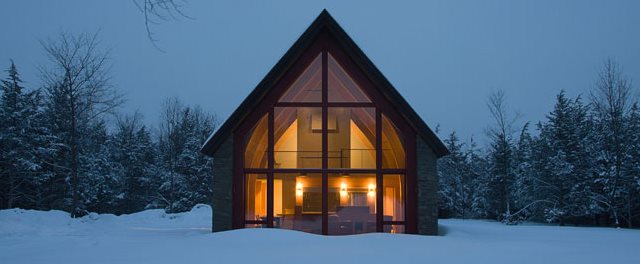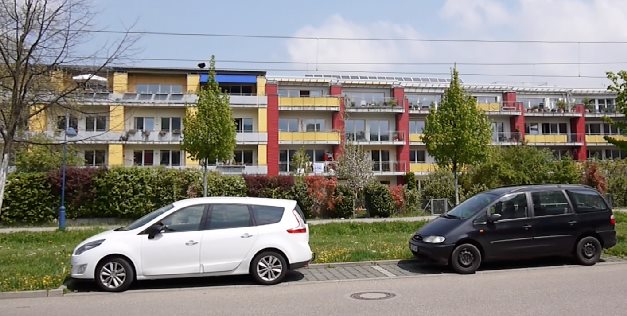The Guardian reported this month on an energy-saving approach to construction. Craig Morris says that, in attempting to present “both sides” of the story, the journalist misses the point.

Clunky? Dismal? The first passive house built in Hudson, NY, tells another story. (Photo by BASF, CC BY-NC-ND 2.0)
By 2020, new builds in the EU are to be nearly zero-energy buildings, with the focus primarily on reducing demand for heating and cooling; efficient appliances technically fall under the category of EcoDesign, not architecture.
The target may sound challenging, but those of us following the issue in fact wonder why we are moving so slowly. A handful of new neighborhoods have gone up in Germany, Switzerland, and Austria over the past few decades, demonstrating that this type of architecture works in everything from single-family homes to residential complexes, schools, office buildings, and even indoor swimming pools. What’s more, Passive House involves no extra costs when properly designed.
The Guardian journalist mainly seems to have two problems with Passive House: the looks and the “checkboxes.” In both cases, he seems to have been acting upon the misconceived notion that a journalist must find both sides of the story – the cloud to every silver lining. In reality, journalists should present matters accurately, not find someone who disagrees with the facts (think of the damage this “both sides” approach has done to press coverage of climate change).
The journalist says that Passive House “sometimes look[s] like a facility for pacifying particularly violent criminals” and later says that the first Passive House suburb built in 1991 looks “a little like a portable classroom block, a clunky aesthetic.” In fact, Passive House buildings are generally indistinguishable from other new builds, as this database of projects around the world illustrates.

This long residential complex in Freiburg, Germany, is actually two separate buildings. Which one do you think is Passive House? The red one on the right side with the solar panels on top, or the yellow left half? If you can’t tell the difference, join the club. (Answer: the Passive House section is the yellow part on the left.)
The reason why Passive House buildings look no different to the untrained eye is because, contrary to what the journalist seems to think, there is no one way to do Passive House. Such buildings can be solid masonry, prefab concrete, lightweight A-frames, and even straw bales (PDF).
Which makes the second contention in the Guardian article all the more curious; it calls Passive House certification “a distracting box-ticking exercise.” The journalist even finds an architect who calls this ultimately flexible type of architecture “a one-size-fits-all approach.” In reality, the architect is more accurately describing LEED, the certification process originating from the US. It indeed consists of pages of checkboxes, and depending on how your project performs, you can get various levels of certification (gold, silver, etc.).
There is only one checkbox for Passive House: the target of 15 kilowatt-hours of heating/cooling energy per year for each square meter of floor space. For a home with 1,000 square feet, we are essentially talking about the equivalent of 150 liters of heating oil, roughly 40 gallons of oil. The average home in climates similar to Germany’s (such as New England) consumes 5 to 10 times more.
Craig Morris (@PPchef) is the lead author of German Energy Transition. He directs Petite Planète and writes every workday for Renewables International.
How ironic accusing Passivhaus of being “a distracting box-ticking exercise.” For ‘eco’ buildings, the UK is the very home of superficial box-ticking…
“Three particular problems exist in the UK that militate against delivery of buildings that achieve excellent energy standards and achieve outstanding occupant satisfaction. Firstly, compliance tools such as SAP are not design tools and do not take account of problems such as thermal bridges so that design performance is over-optimistic; also, codes encourage the installation of local renewables rather than a focus on the efficiency of the building fabric. Secondly, quality processes on site are often anything but Rolls Royce or BMW so that all kinds of unseen faults are routinely built in – to homes in particular. Thirdly, hardly any measurement is done to monitor how building fabric performs.”
http://www.cic.org.uk/admin/resources/adapt-.pdf
I live in a Passivhaus certified home – the first one certified in Nagano prefecture and the sixth in all of Japan. The home is so incredibly comfortable my wife and I could never live in anything less again. The air is always fresh, every room is the same temperature, the rooms are naturally lit and bright and cheerful, it is warm in the winter and cool in summer… and it is beautifully designed.
Our home is also energy positive – the rooftop solar system generates more energy than all the energy (not just electricity) we consume.
I was not surprised to see the Guardian article and it’s inaccuracies. Most of the architects I’ve met have no clue about the proper design of energy efficient buildings. The vast majority of architects are not trained to design for energy efficiency and would rather not deal with the perceived inconvenience of learning how to do so. Architecture is an old and conservative trade.
Hundreds of architects and builders and others have visited my home to learn about Passivhaus. We regularly host tours for those interested. The visitors are always amazed and impressed and shocked by how little they understood before getting first hand experience.
I advise all of my friends who are thinking to build a home to demand their architect provide them with concrete energy consumption figures for their design. Most architects and builders are terrified to do so and will do anything to avoid providing accurate numbers. I think this is mostly since they do not want to have this extra work and are fearful that they are unable to design energy efficiency properly.
Interestingly, many people, including architects, do not know a few simple statistics about buildings. In economically developed countries buildings consume about 70% of the electricity, and about 40% of all primary energy. Architects are responsible for the largest portion of our societies’ energy use. Architects need to start taking responsibility for making our societies more energy efficient.
Irresponsible architecture needs to end.
This is what happens when you outsource your building design to glorified graphic artists. Pretty shapes and no clue about heat transfer.
the cheapest modifications are at the design phase, not once the project is built, with gigantic air-conditioning.